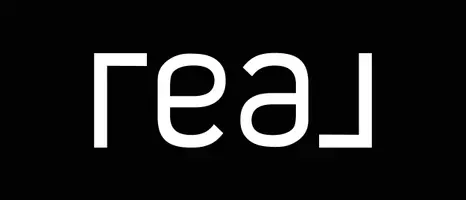4 Beds
5 Baths
4,188 SqFt
4 Beds
5 Baths
4,188 SqFt
OPEN HOUSE
Sun Jun 08, 2:00pm - 4:00pm
Key Details
Property Type Single Family Home
Sub Type Single Family Residence
Listing Status Active
Purchase Type For Sale
Square Footage 4,188 sqft
Price per Sqft $489
MLS Listing ID P1-22587
Bedrooms 4
Full Baths 3
Half Baths 1
Three Quarter Bath 1
Condo Fees $500
Construction Status Turnkey
HOA Fees $500/mo
HOA Y/N Yes
Year Built 2004
Lot Size 1.332 Acres
Property Sub-Type Single Family Residence
Property Description
Location
State CA
County Los Angeles
Area 672 - Shadow Hills
Interior
Interior Features Wet Bar, Balcony, Crown Molding, Separate/Formal Dining Room, Eat-in Kitchen, Granite Counters, Open Floorplan, Pantry, Recessed Lighting, Walk-In Pantry
Heating Forced Air
Cooling Central Air
Flooring See Remarks
Fireplaces Type Family Room, Gas, Gas Starter, Outside
Fireplace Yes
Appliance Barbecue, Dishwasher, Electric Range, Gas Oven, Gas Range, Refrigerator, Range Hood, Water Heater
Exterior
Exterior Feature Balcony
Parking Features Garage, Garage Door Opener, RV Access/Parking
Garage Spaces 3.0
Garage Description 3.0
Fence Wood, Wrought Iron
Pool Gas Heat, Heated, Salt Water
Community Features Hiking, Horse Trails, Rural, Gated
Amenities Available Maintenance Grounds, Horse Trails
View Y/N Yes
View Hills
Porch Open, Patio, Balcony
Attached Garage Yes
Total Parking Spaces 7
Private Pool Yes
Building
Lot Description Back Yard, Front Yard, Horse Property
Dwelling Type House
Story 2
Entry Level Two
Foundation Slab
Sewer Public Sewer
Water Public
Architectural Style Ranch, Traditional
Level or Stories Two
Construction Status Turnkey
Others
HOA Name Rancho Verdugo estates HOA
Senior Community No
Tax ID 2528037001
Security Features Carbon Monoxide Detector(s),Fire Sprinkler System,Gated Community,Smoke Detector(s)
Acceptable Financing Cash to New Loan
Horse Property Yes
Horse Feature Riding Trail
Listing Terms Cash to New Loan
Special Listing Condition Standard
Virtual Tour https://discover.matterport.com/space/dBvNpGjqyfE

"My job is to find and attract mastery-based agents to the office, protect the culture, and make sure everyone is happy! "






