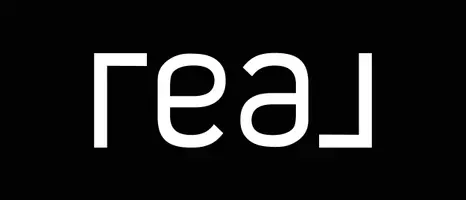2 Beds
3 Baths
2,100 SqFt
2 Beds
3 Baths
2,100 SqFt
Key Details
Property Type Single Family Home
Sub Type Single Family Residence
Listing Status Active
Purchase Type For Sale
Square Footage 2,100 sqft
Price per Sqft $470
Subdivision Casta Del Sol - Carmel (Cr)
MLS Listing ID OC25121093
Bedrooms 2
Full Baths 3
Condo Fees $584
HOA Fees $584/mo
HOA Y/N Yes
Year Built 1983
Lot Size 3,476 Sqft
Property Sub-Type Single Family Residence
Property Description
Welcome to this stunning home nestled in the highly sought-after 55+ gated community of Casta Del Sol. This spacious and thoughtfully designed floor plan features the **primary bedroom conveniently located on the main level**, along with a generously sized **secondary bedroom**—ideal for guests or a home office. The **remodeled primary bathroom** offers a touch of luxury with a **double-sink vanity**, while the **large guest bathroom** ensures comfort and convenience for visitors. The **kitchen is beautifully appointed with quartz counters and stainless steel appliances**, including a refrigerator, making it both stylish and functional. Attached to kitchen is a family room leading out to a lovely patio area great for entertaining. Enjoy the **dramatic floor plan and soaring vaulted ceilings** in the living room, which create an open, airy ambiance, centered around a **cozy fireplace**—perfect for relaxing or entertaining. Upstairs, a versatile **loft space serves as a potential third bedroom** complete with its **own full bathroom** and an **extra-large storage area** adds square footage to home, ideal for seasonal items or hobby supplies. Situated on a prime **Cul-de-sac ** location, this home offers **lovely views of the surrounding trees and rolling hills toward Lake Mission Viejo**, bringing natural beauty and tranquility to your everyday living. Don't miss this opportunity to own a beautifully upgraded home in one of Mission Viejo's most desirable 55+ communities, offering resort-style amenities and a vibrant, active lifestyle.
Location
State CA
County Orange
Area Mc - Mission Viejo Central
Rooms
Main Level Bedrooms 2
Interior
Interior Features Breakfast Bar, Cathedral Ceiling(s), Separate/Formal Dining Room, Quartz Counters, Recessed Lighting, All Bedrooms Down, Bedroom on Main Level, Loft, Main Level Primary, Primary Suite
Heating Forced Air
Cooling Central Air
Flooring Tile
Fireplaces Type Gas Starter, Living Room
Fireplace Yes
Appliance Dishwasher, Electric Cooktop, Electric Oven, Disposal, Microwave, Refrigerator, Trash Compactor, Water Heater
Laundry In Garage
Exterior
Parking Features Driveway, Garage, Garage Door Opener
Garage Spaces 2.0
Garage Description 2.0
Pool Community, Association
Community Features Curbs, Sidewalks, Gated, Pool
Amenities Available Billiard Room, Clubhouse, Dock, Fitness Center, Game Room, Meeting Room, Meeting/Banquet/Party Room, Barbecue, Picnic Area, Playground, Pickleball, Pool, Recreation Room, Guard, Spa/Hot Tub, Security, Tennis Court(s)
View Y/N Yes
View Hills
Accessibility None
Porch Brick, Concrete
Attached Garage Yes
Total Parking Spaces 2
Private Pool No
Building
Lot Description Cul-De-Sac, Greenbelt
Dwelling Type House
Story 2
Entry Level Two
Sewer Public Sewer
Water Public
Level or Stories Two
New Construction No
Schools
School District Saddleback Valley Unified
Others
HOA Name Casta Del Sol
Senior Community Yes
Tax ID 78621102
Security Features Gated with Guard,Gated Community,Gated with Attendant,24 Hour Security
Acceptable Financing Cash, Cash to New Loan, Conventional
Listing Terms Cash, Cash to New Loan, Conventional
Special Listing Condition Standard

"My job is to find and attract mastery-based agents to the office, protect the culture, and make sure everyone is happy! "






