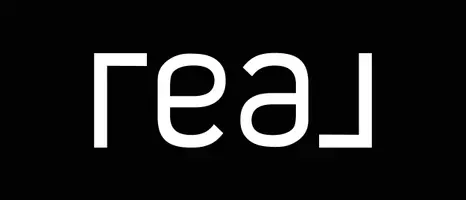1 Bed
1 Bath
900 SqFt
1 Bed
1 Bath
900 SqFt
Key Details
Property Type Condo
Sub Type Apartment
Listing Status Active
Purchase Type For Rent
Square Footage 900 sqft
MLS Listing ID PTP2503928
Bedrooms 1
Full Baths 1
HOA Y/N No
Year Built 1958
Lot Size 10,890 Sqft
Property Sub-Type Apartment
Property Description
Location
State CA
County Los Angeles
Area C03 - Sunset Strip - Hollywood Hills West
Zoning Residential
Interior
Interior Features Built-in Features, Ceiling Fan(s), Elevator, Open Floorplan, Recessed Lighting, Unfurnished, Bar, All Bedrooms Down, Bedroom on Main Level, Galley Kitchen
Cooling None
Fireplaces Type None
Furnishings Unfurnished
Fireplace No
Appliance Dryer, Washer
Laundry Inside, See Remarks
Exterior
Garage Spaces 1.0
Garage Description 1.0
Pool Community, In Ground
Community Features Biking, Dog Park, Hiking, Park, Street Lights, Suburban, Sidewalks, Pool
View Y/N Yes
View City Lights
Attached Garage Yes
Total Parking Spaces 1
Private Pool No
Building
Lot Description Cul-De-Sac, Sloped Down, Near Public Transit, Trees
Story 4
Entry Level One
Sewer Public Sewer
Level or Stories One
Schools
School District Los Angeles Unified
Others
Pets Allowed Yes
Senior Community No
Tax ID 5559003002
Special Listing Condition Standard
Pets Allowed Yes

"My job is to find and attract mastery-based agents to the office, protect the culture, and make sure everyone is happy! "






